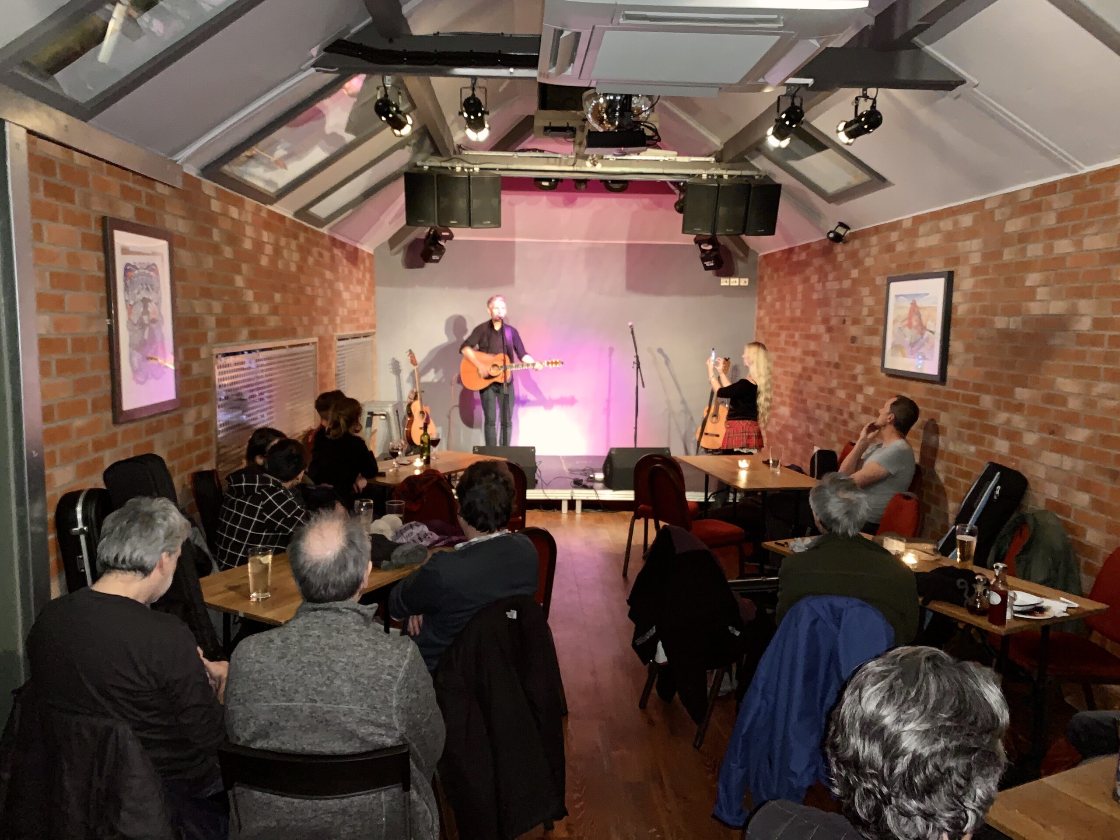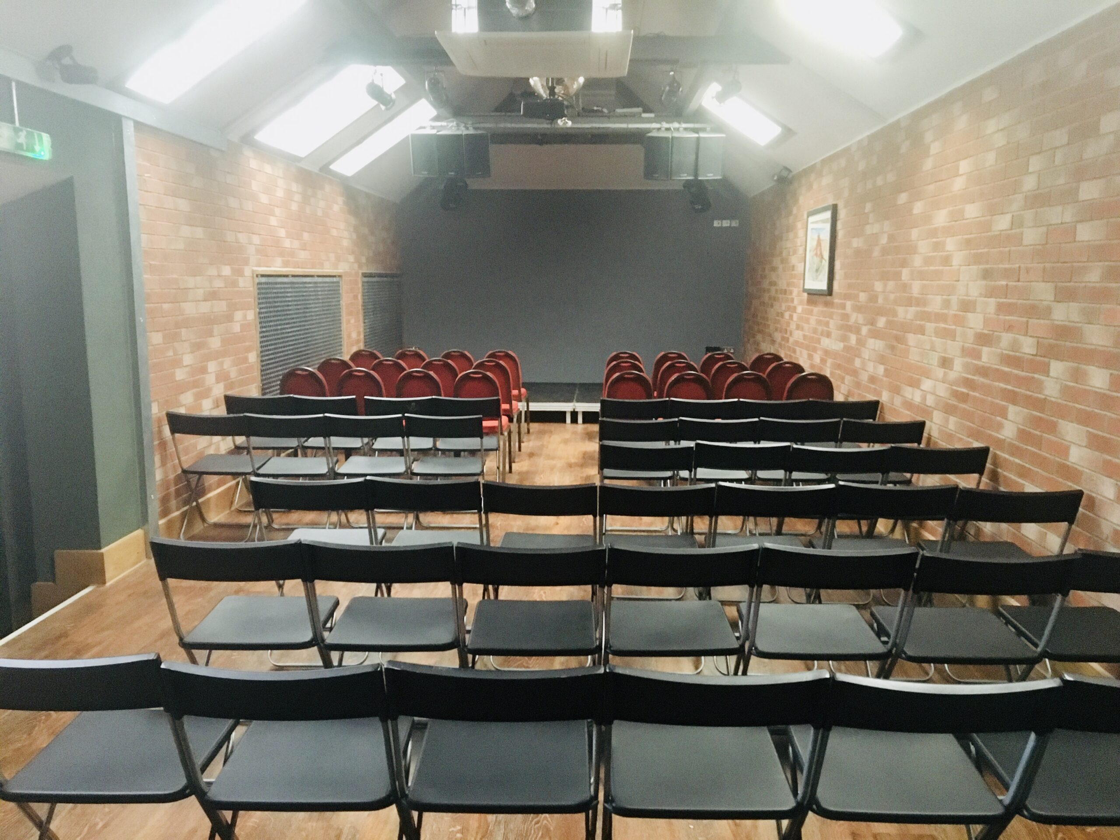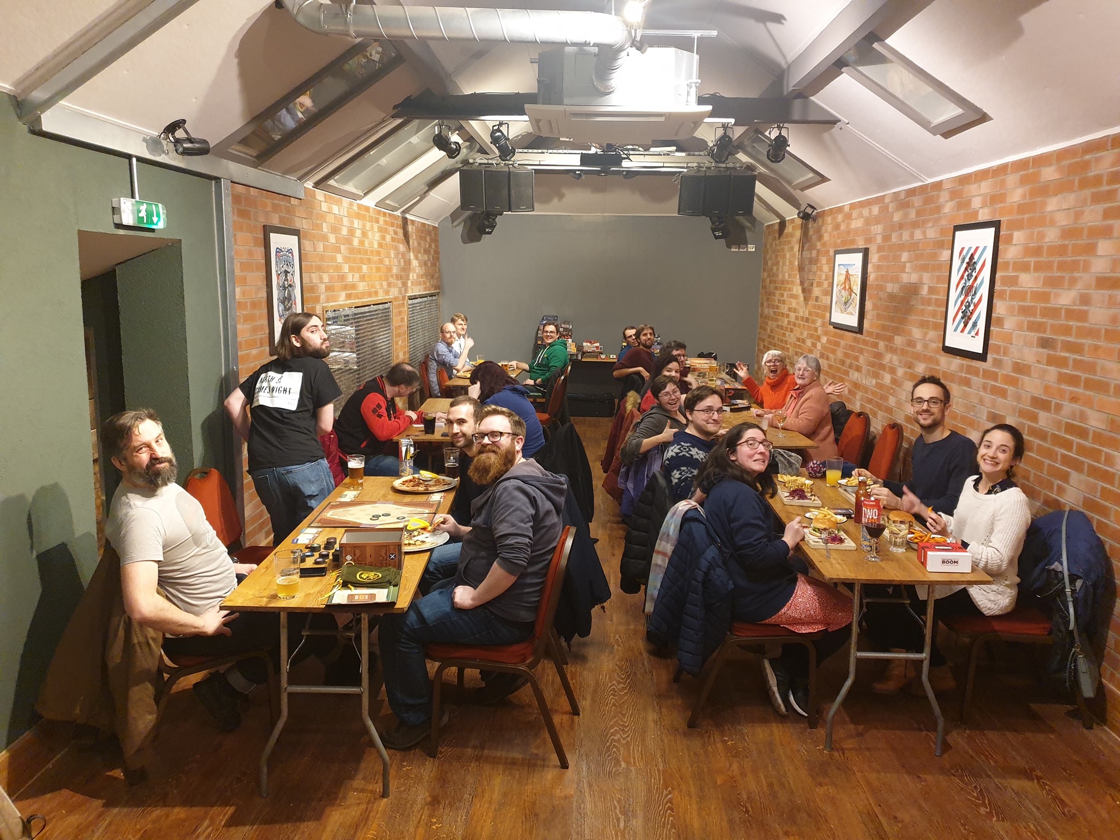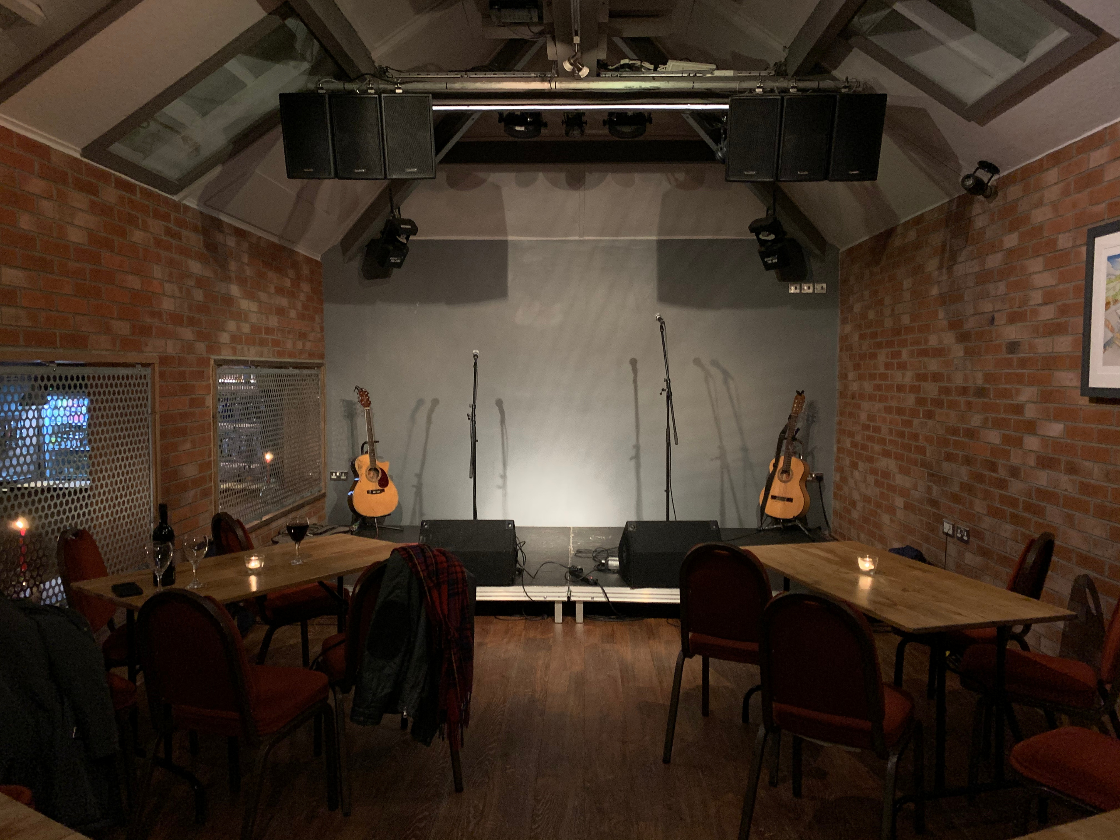Event Hire
The Chicken Shed | The Studio | The Studio Bar
Here at the Hen & Chicken, we have three great spaces that lend themselves to a variety of events.
The Studio upstairs underwent extensive renovations in the summer of 2018, transforming into a lively music and comedy venue that highlights local talent, renowned artists, and star performers. It offers top-notch Jazz, Funk, and Soul performances, touring bands, and has been home to the ‘Comedy Box’ for over three decades. Our weekly comedy nights showcase some of the finest stand-up comedians in the industry.
In addition, our intimate event space, The Chicken Shed, hosts weekly jazz nights, a monthly open mic event, live podcasts, author discussions, theatrical performances, private parties, corporate events, and Christmas celebrations.
Ticketed Events
Depending on the number of tickets you are aiming to sell and the room format that you’d like to use, both The Chicken Shed & The Studio are great for a variety of ticketed events. Both rooms have a high audio tech spec and have been recently refurbished.
For full details, click on each event space below or download the information here:
Chicken Shed Events Info Sheet
Terms & Conditions Ticketed & Promoted events
The Studio Event Hire info sheet
To organise a viewing or check availability please email us at [email protected]




